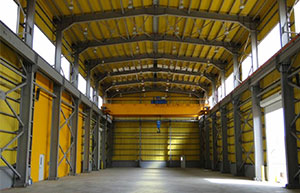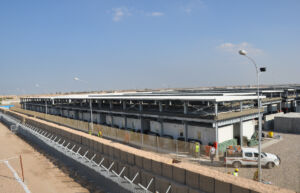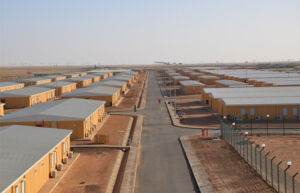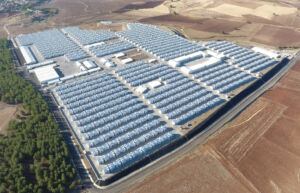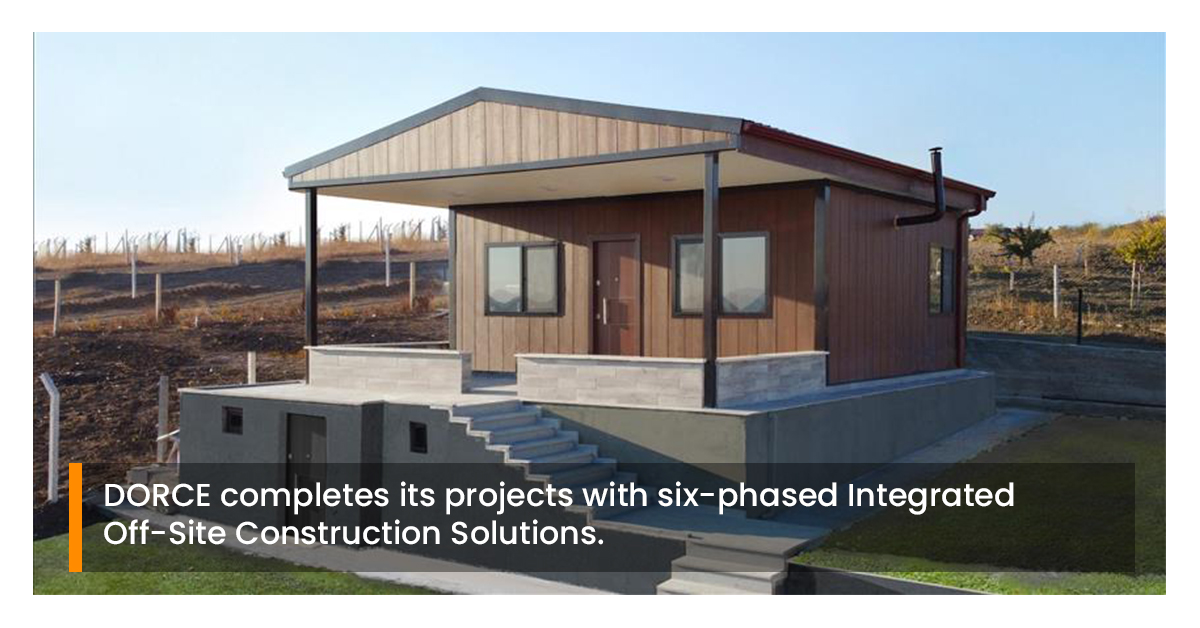DORCE completes its projects with six-phased Integrated Off-Site Construction Solutions.
DORCE completes its projects with six-phased Integrated Off-Site Construction Solutions.
DORCE, as one of the strong brands in the global market, completes its projects in more than 60 countries using its own modular structures and the integrated off-site construction solutions. It carries out production, export and international contracting activities.”
Pre-Construction Process
Pre-construction work for any new project commences with the realization of preliminary meetings with the customer within the scope of DORCE’s Integrated Off-Site Solutions, which is a harvest of Modern Construction Methods (MMC). All architectural drawings and plans are thoroughly analyzed to reveal as much detail about the project as possible. This comprehensive examination is crucial in terms of meticulous compliance with the specifications required for the production of all structural members.
Seamless in-house integration of architectural plans, plumbing, electrical, HVAC systems and other drawings is one of the key stages of the Pre-Construction process.
Such team mentality adopted by DORCE not only removes the “not my concern” issue, but also allows the easy identification of unforeseen problems and potential design conflicts that can cause costly delays in construction sites.
In-house Design & Engineering
In the light of the information gathered during the pre-construction phase, our in-house engineering team models the building in a 3D virtual environment and creates a digital image and detailed drawings for each inch of the project. During the Design and Engineering phase, our team identifies and handles each design phase as it also covers specifications for installation and finishing works, including windows, doors, and flooring. Our technicians and engineers also constantly review the project in order to ensure efficiency in cost, material use, production planning, logistics and building completion, while also monitoring compliance with local building codes.
The spent time and the paid attention to each detail at this stage is directly reflected in the production quality, which maximizes the benefits achieved.
Off-site Manufacturing
After the virtual construction of the structure is completed and approved by the customer, the Offsite Production phase commences. The production accuracy at this phase is directly related to the work performed in the Design and Engineering stage.
It means the manufacture, planning, design, fabrication and assembly of structural members at a location different from their final assembly location in order to support the fast and efficient construction of a permanent structure. Such structural elements can be prefabricated off-site at a different location and transported to the site, or prefabricated on-site and then transported to their final location. Off-site construction is characterized by an integrated planning and supply chain optimization strategy. Off-site manufacture (OSM), off-site production (OSP), and off-site fabrication (OSF) are primarily used when referring to appropriate factory work.
DORCE, with the highest production capacity in Europe, is one of the leading companies of off-site production (OSM) and off-site construction (OSC) for more than 40 years in Local and Global markets.
Delivery
After all the structural elements are manufactured in our facilities, preparations are started for the delivery to the construction site. In order to facilitate efficiency and safety in the construction site, the structural elements are loaded into vehicles in appropriate ways within the scope of the project requirements. Then the transportation process begins.
Installation on Site
During the On-Site Installation phase of the DORCE Integrated Off-Site Solutions process, the structural members are loaded sequentially and assembled by the framing device with the help of cranes, ensuring efficiency and work safety.
Finishing Works
Once the structural shell becomes weatherproof, workers can begin work on both the interior and exterior at the same time. Due to the integration works completed in the Design and Engineering phase, potential problems are minimized during the works. For example, gaps of windows and doors are just the exact size, and floor cassettes are pre-drilled to place HVAC ducts. This process is greatly simplified for workers since all surfaces are plumb and flat. Within the scope of the project, the finishing work needs of all buildings with the same floor plan will be almost the same. This fact simplifies our process of planning the materials and workforce required to complete a project on time and within budget.
